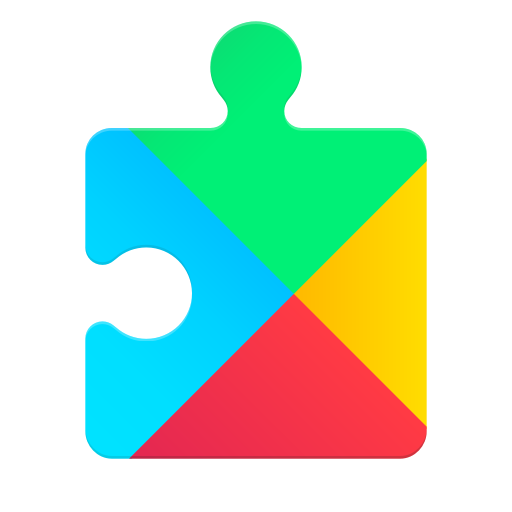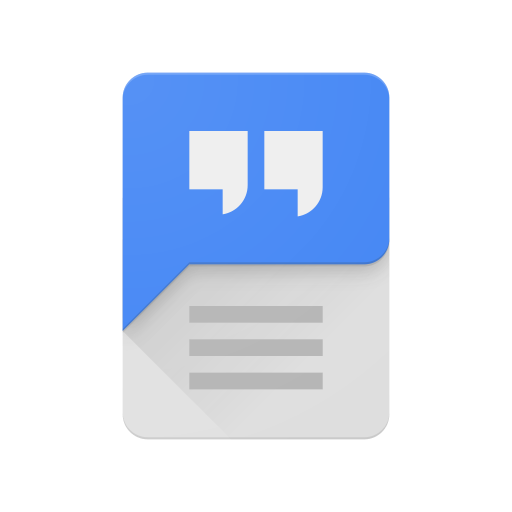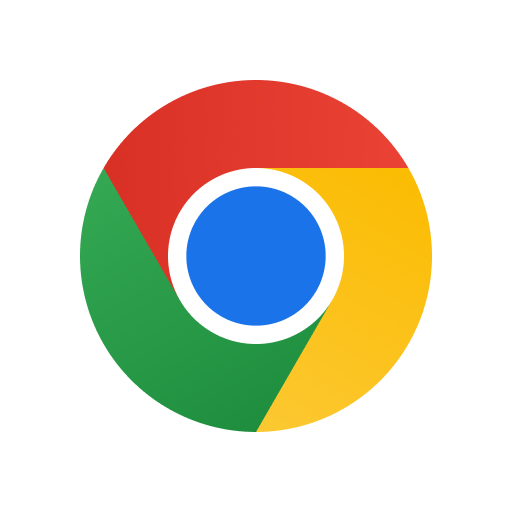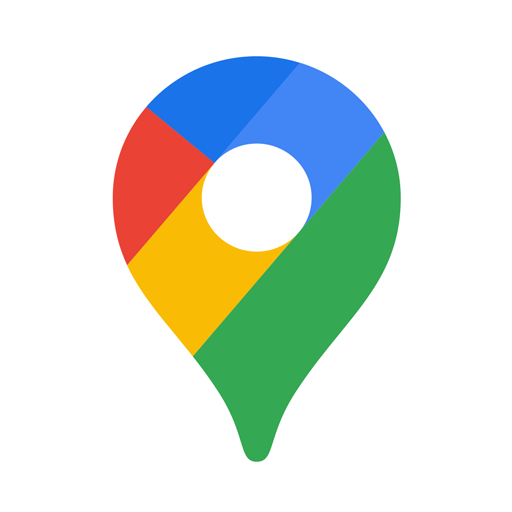Smart Home Design | Floor Plan - Design home layouts
Design your dream home layout with ease and precision

- 2.9 Version
- 2.5 Score
- 1M+ Downloads
- In-app purchases License
- 3+ Content Rating
Smart Home Design offers the ability to quickly and easily create 3D floor plans and furnish rooms to your liking. You can generate high-resolution images of your project with Smart Home Design, impressing your clients and partners with realistic 3D visuals. The software includes a first-person mode for virtual walk-throughs, allowing you to explore your project from different perspectives. Whether planning a building project or decorating your own home, Smart Home Design provides the tools you need for success.
Key features include:
- Extensive furniture libraries for interior decoration
- 3D Viewer, Fly Cam Mode, and First Person Mode
- Photo function for capturing high-resolution images
- Filter functions for customization
- Light and shadow effects for realistic rendering
- Skymap function for outdoor views
- Measurement function for accurate dimensions
Using Experience
A free app for Android, by Sebastian Kemper.
You have the option to quickly and easily build 3D floor plans with Smart Home Design, and you can also decorate your rooms to your preferences. With Smart Home Design, take images of your project in high resolution. Use 3D pictures to persuade your clients and business partners. Walk around your project virtually using the first-person mode. Plan your house renovation or equip your own place. You can get aid with this from smart home design.
This app also offers first-person mode, flycam mode, and 3D viewer for a better viewing and photo feature for high-resolution pictures. You can also use filtering operations, shadow and light effects, and skymap feature.
Using Guide
Smart Home Design | Floor Plan offers a seamless platform for designing detailed 3D floor plans, catering to both personal and professional projects. Whether you are planning a new building or redesigning your home, it provides essential tools for creating precise and elegant designs. With its capabilities to produce high-resolution images, Smart Home Design | Floor Plan ensures your floor plans impress clients and business partners with stunning 3D visuals.
Features and Functionality
This app distinguishes itself with an extensive library of furniture, allowing unlimited creativity in interior decoration. It supports various viewing modes such as 3D Viewer and First Person, which offer an immersive design experience. The advanced photo function simplifies the creation of professional-grade images, while light and shadow effects, along with the Skymap function, add depth and realism to your designs.
Ease of Use and Professional Benefits
Smart Home Design | Floor Plan promises an intuitive user experience, featuring easy navigation and use. The app's filter and measurement functions deliver precise and efficient project management. With a user-friendly interface, it is suitable for both beginners and experienced designers looking to enhance their projects. Whatever your design goals, Smart Home Design | Floor Plan fosters efficient and creative processes.
Why Choose Smart Home Design | Floor Plan
The Smart Home Design | Floor Plan app makes floor plan creation accessible and sophisticated, streamlining the design process with professional-grade tools and user-friendly features. Its ability to produce high-quality, impactful designs makes it an ideal choice for individuals and professionals alike, seeking to achieve visually compelling and functional results.
- Version2.9
- UpdateNov 22, 2024
- DeveloperSebastian Kemper
- CategoryArt & Design
- Requires AndroidAndroid 7.0+
- Downloads1M+
- Package Namecom.SoftwareentwicklungKemper.SmartHomeDesign
- Signature85c36f8f2a53db859e6d65bd79c375ef
- Available on
- ReportFlag as inappropriate

























many options and functions
great UI
Can't edit wall lengths easily
can't at all for preloaded rooms